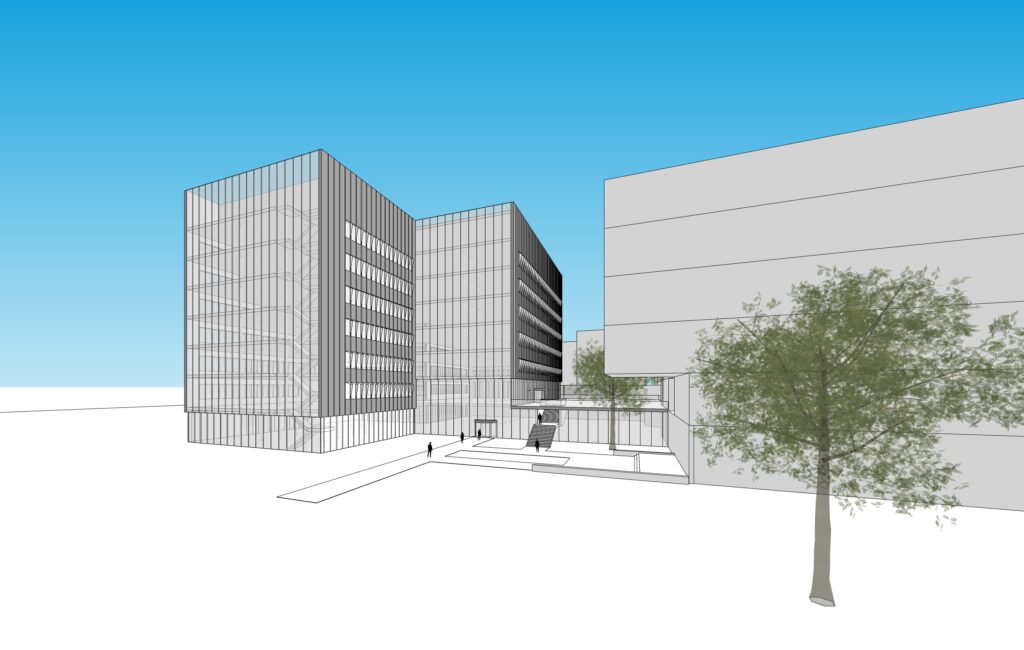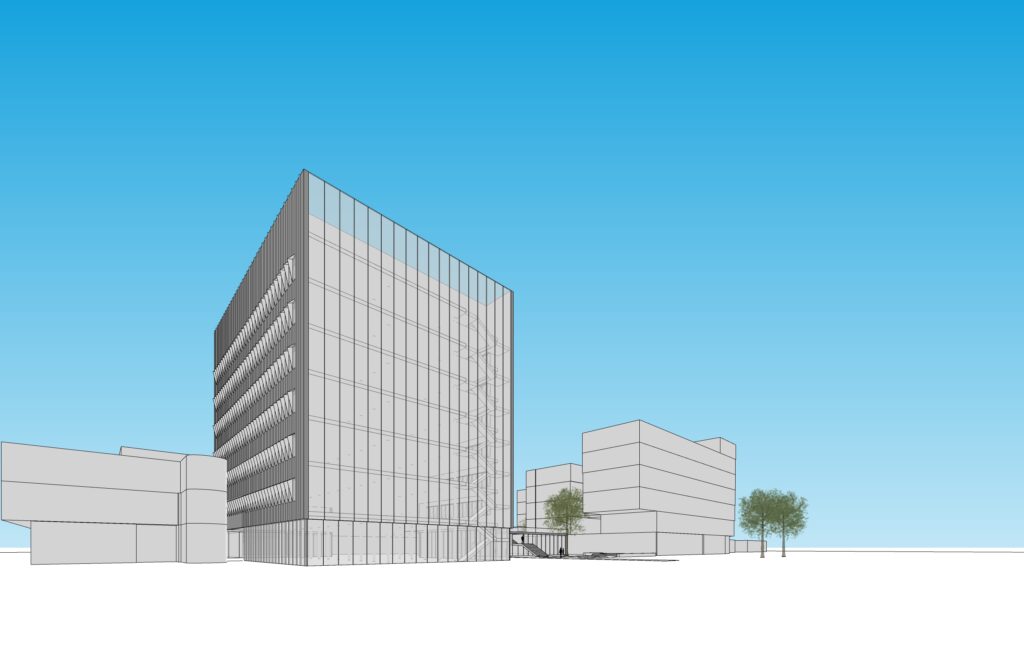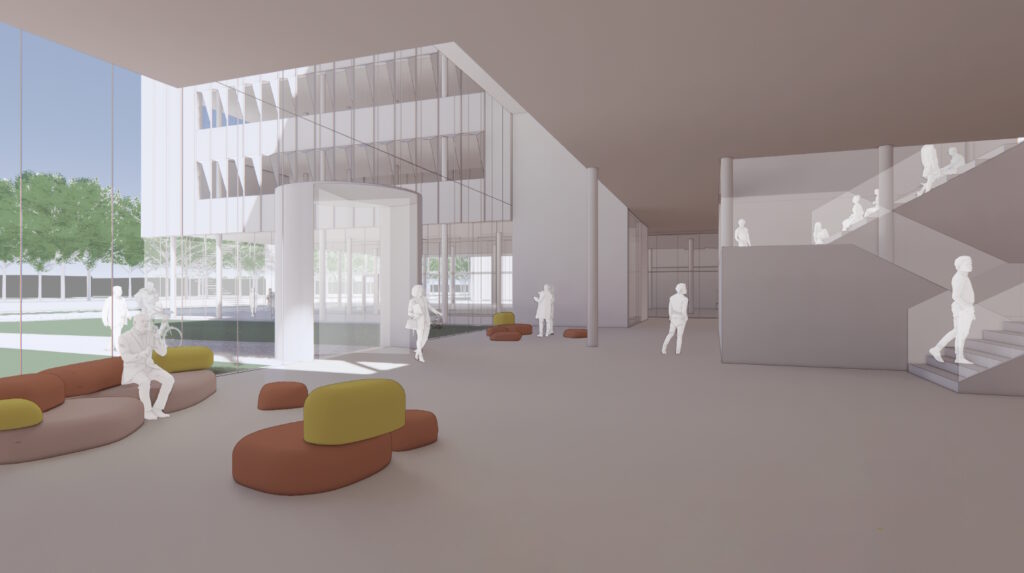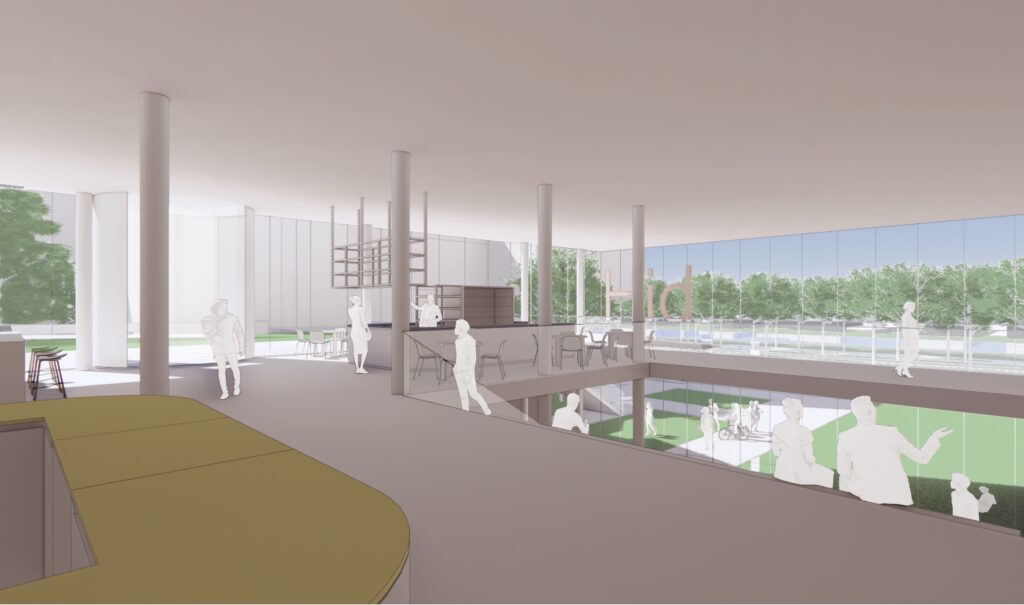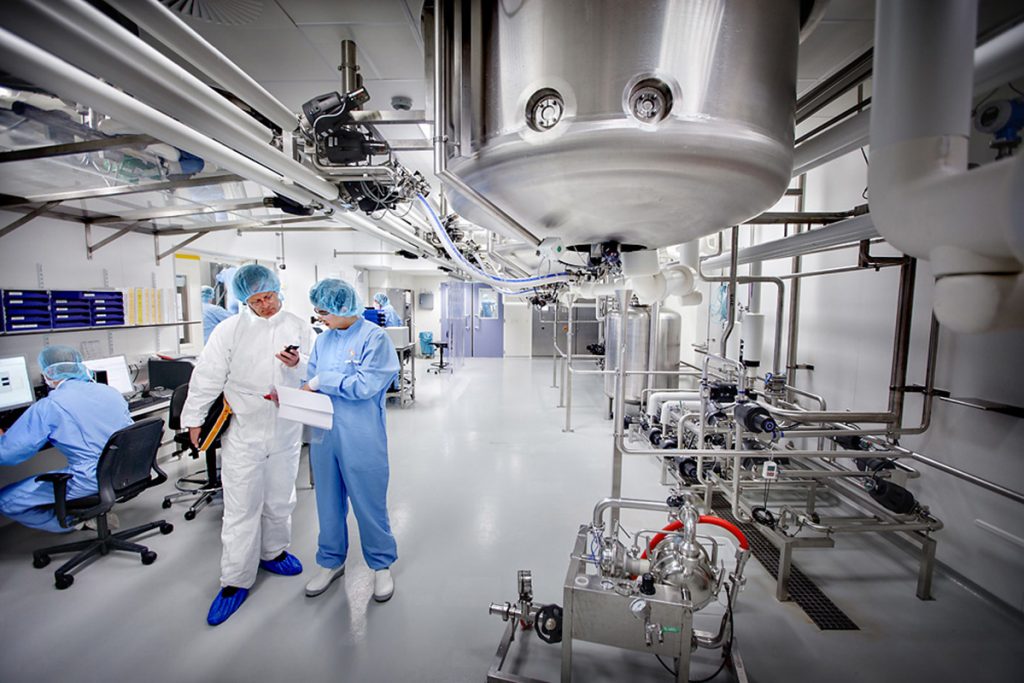In 2022, the development of the first phase of the campus in the Health Innovation District New West (HID) commenced. The first phase will involve the demolition of approximately 3,500 m2 of existing buildings and the construction of approximately 17,000 m2 GFA (Gross Floor Area) for Sanquin functions that are currently housed in outdated buildings at various locations and will be brought together under one roof in the new construction. The advisory team has been assembled, and the Program of Requirements (PvE) and Preliminary Design (SO) have been completed. In 2023 and beyond, further design steps will be taken with the aim of realizing the first phase during the period 2025/2026. The program primarily consists of laboratories, some with specific requirements, and a smaller portion for supporting offices. Additionally, a new restaurant and other functions for the campus as a whole will be located on the ground floor. While there will be densification, special attention will be given to preserving and expanding green spaces, water retention, and sustainability. STONE22 assumes the role of development manager/project manager in this process. The project is being executed in close collaboration with internal stakeholders from SHS and the Property Services of Sanquin.
THE TEAM
Ector Hoogstad Architecten
Deerns
IMd
Dr. Heinekamp
IGG bouweconomie
Antea
STONE22
PROGRAM
10,702 m2 of laboratories and office space
INDICATORS
Sanquin Health Solutions BV

